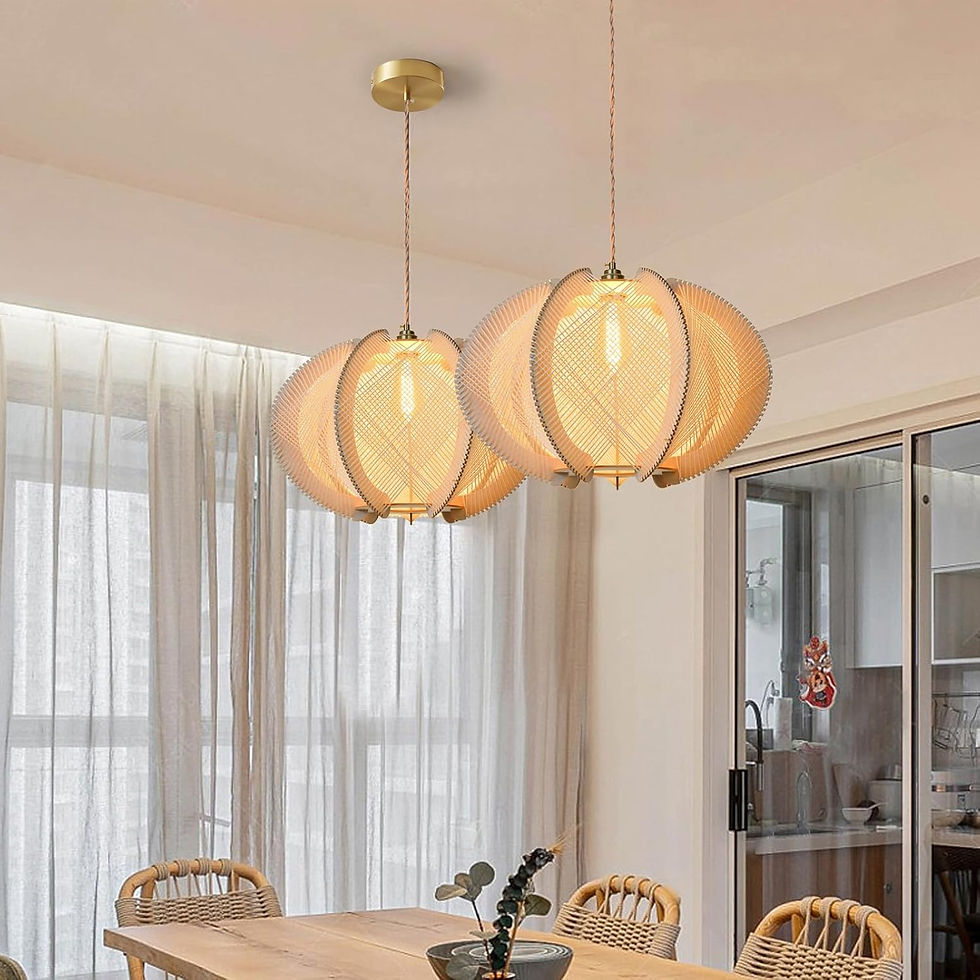Transforming Spaces: A Cozy and Modern Kitchen in an Open Floor Plan
- Dayana Lobo
- Sep 6, 2024
- 3 min read
In one of our recent remodels, we had the privilege of working on a kitchen that needed a complete makeover to become the cozy, modern heart of the home. Join me as I tell you how we transformed this dark, closed kitchen into a bright, open and warm space.

The Challenge: From Dark and Closed-Off to Open and Inviting
When we first saw this kitchen, it was defined by walls that created a closed-off, non-functional space. The client asked us to open up the area so it would integrate with the rest of the house, allowing natural light to flow in and creating a more inviting environment for family gatherings. Our first step was to knock down the walls to design an open floor plan, which not only improved the aesthetics but also added a seamless flow between the kitchen and the common areas.

The Details That Make a Difference
1. Floors and Countertops:
We opted for warm-toned wood flooring that extends throughout the kitchen, visually connecting the space with the rest of the home. The countertops were another focal point; we chose an elegant marble design that continues up as the backsplash, adding a touch of sophistication without losing the warmth the client desired.

2. Central Island: The Heart of the Kitchen
The central island was designed not only as a prep area but also as a gathering spot. With ample storage underneath, we made sure this central piece was both functional and aesthetically pleasing. The choice of durable materials ensures that the island will maintain its beauty over time.
Black Legs/White Cushion Solid Wood 30-inch Bar Stool
Get the look here:

Hand Soap
Get it here:

Wood Riser
Get it here:

Brush + Dispenser
Get it here:

4" Analog Alarm Clock
Get it here:

15-Piece Knife Block Set
Get it here:

3. Lighting and Fixtures: A Modern Touch
The client wanted a kitchen that was modern yet cozy, so we selected pendant lights that offer a warm, soft glow, complementing the natural tones of the wood and marble. As always, we encourage our clients to invest in high-quality plumbing fixtures, as these elements not only elevate the space's aesthetics but also offer long-term durability.
Natural Woven Rattan Chandelier
Get it here:

Champagne Bronze Pot Filler Faucet
Get it here:

Gold Kitchen Sink Faucet with Pull Down Sprayer
Get it here:

The Result: A Space That Invites You to Stay
The kitchen is now a space where the family can gather, cook together, and enjoy their time in a bright, open environment. The combination of warm materials, an open layout, and modern touches has resulted in a space that is as functional as it is beautiful. We are proud to have transformed this kitchen into a place where the client can create memories, and we believe this renovation perfectly reflects the balance between style and functionality that we strive for in every project.

Thank you for joining us on this journey of transformation. We hope this has inspired you to start envisioning your own dream renovation. Remember, every great space begins with a vision, and we’re here to help you bring that vision to life with creativity and style. Whether it’s a cozy kitchen or any other room in your home, the possibilities are endless. Let’s get started on creating the home you’ve always dreamed of!
Love,
Dayana.



Comments